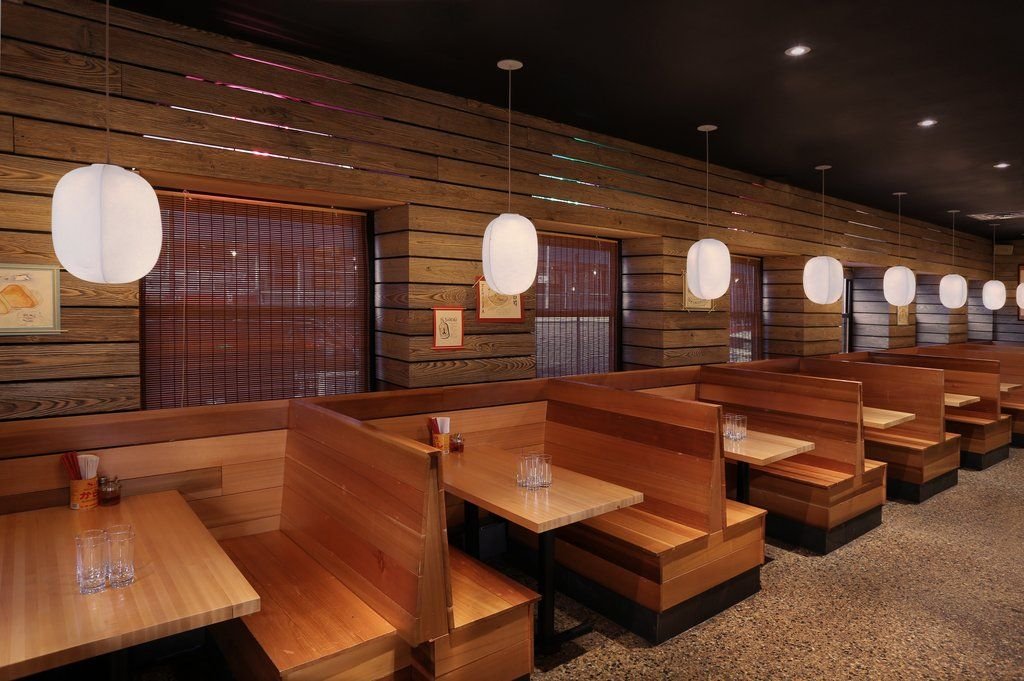6 Tips for a Restaurant Design That Maximizes Space in the Queens, NY Area
If you run a restaurant in the Queens, NY area and are working with limited space, you’ll likely want a restaurant design that helps maximize the space that you have. There are various design choices that you can make that will allow you to have more seating without making your small space feel overcrowded and uncomfortable for your guests. Here are six restaurant design tips that you may want to consider.
Related: 5 Ways a Commercial Contractor Creates an Elegant and Inspiring Restaurant in New York City
Include Booth Seating
Booths help save floor space in your dining room areas. Many restaurant patrons prefer to sit in a comfortable booth over a dining chair, which makes it an easy choice to include in your design plan. Your customers will feel like their dining space is more private, which may help them enjoy their time within your establishment and motivate them to return.
Proper planning for booths is essential. It’s a great idea to hire a commercial general contractor who has experience working with restaurants so they can take accurate measurements and optimize the space that you have.
A general contractor can help you choose the right type of booths for your space, such as double booths, split booths, or even a booth on one side with dining chair seating on the other. Plus, there are accommodations that need to be made for people who use wheelchairs; spacing needs to be just right to accommodate patrons of all sizes.
Maximize Corner Spaces
Maximizing corner spaces ensures that you are getting the most out of every inch of your restaurant space. For example, you could have booths placed directly up against the wall so that no space is lost, or you could have a corner booth installed. If needed, cabinets can be built into corner spaces to be used for storage.
Pull Up Bar Stools
Barstool seating provides another seating option for people dining alone or wanting to enjoy conversation with others seated at the bar. This frees up your larger dining tables for parties with two or more people. Utilizing the bartop spaces can help maximize the space within your restaurant.
Partner With Food Apps
Instead of having long lines of people waiting for your food, partner with food apps so patrons can simply enter your restaurant and pick up their food from a designated location with built-in shelves. This makes the process much faster and smoother. This may even increase your business since you are not restricted to the number of people that you can fit into your restaurant, but just need the kitchen staff to accommodate the demand for your delicious food.
Maximize Lighting
Natural light can make a space feel larger than it is, especially if it’s entering your restaurant through large glass windows that open up the space even more. If you aren’t able to maximize natural lighting, ensure that there are plenty of light fixtures to brighten the space. You can also have mirrors on the walls with light shining on them, which gives the illusion that the space is larger than it is. Be sure to use LED lighting to keep temperatures down and help save on energy costs.
Use Light Colors
The paint colors that you choose for your space are important, too. Using lighter colors will make your small restaurant space look larger, whereas darker colors will make it feel more closed in and smaller.
Related: How a Commercial Contractor Can Create the Perfect Aesthetic in a New York City Restaurant

